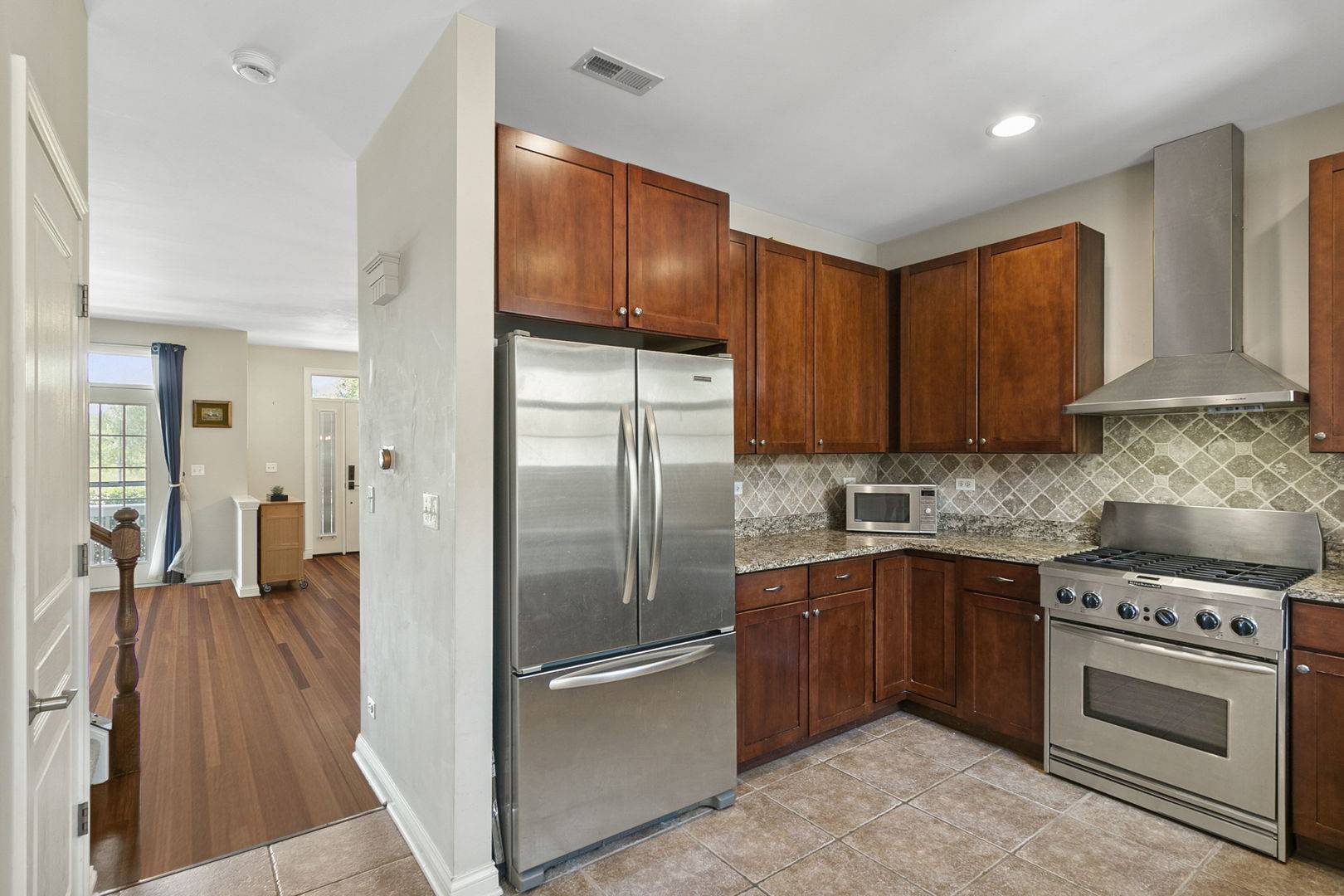Just moments from the energy of Glen Town Center-with its boutiques, dining, parks, top-rated schools, and Metra access-this thoughtfully enhanced 3-bedroom, 3.5-bath townhome in the beautiful Cambridge at the Glen subdivision delivers a rare combination of space, style, and everyday ease. An inviting foyer leads into a sunlit living room with Brazilian hardwood floors, a cozy gas fireplace, and a dedicated dining area perfect for both casual meals and festive gatherings. French doors open to a generous balcony framed by mature greenery-your own private outdoor escape. The eat-in kitchen features granite countertops, stainless steel appliances (including a recently installed dishwasher from 2023), a full-sized pantry, and ample room for a breakfast nook or home workspace. A large, gated front patio expands your living area and offers a lovely setting for grilling, dining, or relaxing al fresco. Upstairs, the expansive primary suite impresses with vaulted ceilings, its own balcony, and three closets-including a spacious walk-in. The en-suite bath offers a spa-like experience with dual vanities, a soaking tub, a refreshed shower with updated glass doors (2019), and a vent fan replaced in 2020. Two additional bedrooms and a well-appointed hall bath round out the second floor. The finished lower level offers tremendous flexibility with a sizable recreation room, full bath, and potential for a fourth bedroom, fitness space, or office. An oversized storage room adds even more functionality. Additional highlights include a convenient first-floor laundry room, adjacent mudroom, and attached two-car garage. Recent improvements include carpet replaced in 2019, custom window treatments added in 2020, all exterior doors upgraded in 2022, and a newer roof installed in 2024. As an added distinction, the current owners were awarded a Certified Wildlife Habitat designation by Prairie Rivers Network, reflecting their commitment to nurturing native plants and creating an eco-conscious outdoor space. What began in 2021 as a small project has grown into a thriving native garden designed in consultation with a local expert, now home to nearly 40 species of wildflowers-including milkweed, Joe Pye, wild columbine, obedient plant, blue vervain, and native sunflowers-that bloom from spring through fall and attract monarchs, swallowtails, and other pollinators. Featured on the 2023 Greener Glenview Garden Walk, this vibrant outdoor space proves that even a modest footprint can support biodiversity with minimal upkeep. Set within a wonderful, tight-knit community just a half mile from the North Glenview Metra Station and steps from Gallery Park, The Glen shopping center, Kohl Children's Museum, grocery stores, Target, Costco, CVS, and more, this move-in-ready home is a standout opportunity in one of Glenview's most sought-after neighborhoods. Don't miss your chance to enjoy turnkey living, exceptional space, and unbeatable walkability-all in the heart of The Glen!






