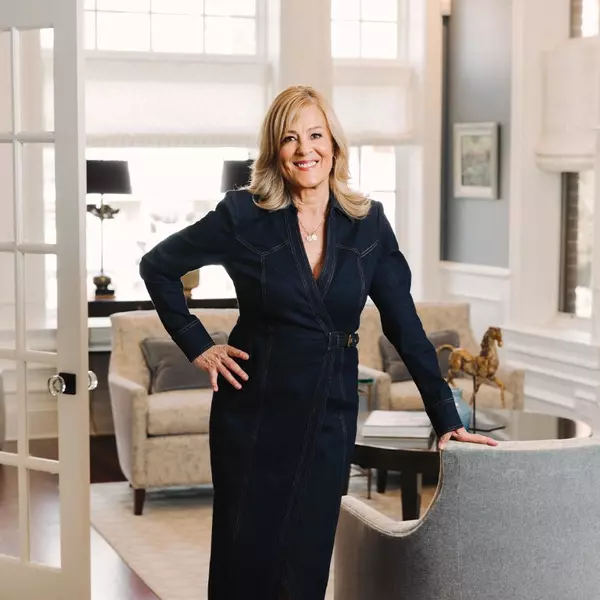$435,000
$439,900
1.1%For more information regarding the value of a property, please contact us for a free consultation.
241 Butte View DR N Bolingbrook, IL 60490
4 Beds
2.5 Baths
2,279 SqFt
Key Details
Sold Price $435,000
Property Type Single Family Home
Sub Type Detached Single
Listing Status Sold
Purchase Type For Sale
Square Footage 2,279 sqft
Price per Sqft $190
Subdivision Indian Boundary
MLS Listing ID 12335665
Sold Date 06/05/25
Style Bi-Level
Bedrooms 4
Full Baths 2
Half Baths 1
Year Built 1988
Annual Tax Amount $10,808
Tax Year 2023
Lot Size 6,969 Sqft
Lot Dimensions 7094
Property Sub-Type Detached Single
Property Description
Beautiful 4 bedroom, 2.5 bath house in a very quite neighborhood! This house was completely updated with hardwood floor throughout the house, fresh new paint, stylish bathrooms, all new lighting, large rooms. Easy access to I55 and I355, shops & restaurants.You are getting a huge 2279sf house + finished basement. Large open kitchen has newer soft close cabinets, granite countertop, high-end backsplash +stainless steel appliances. Large open family room with vaulted ceiling, fireplace, built-in bookcases and skylights. Master bed offers vaulted ceiling, large walk-in closet. Tiles are beautifully laid diagonally in both bathrooms with accent mosaics around showers. Stylish new vanities with elegant fixtures. Powder room has tiles all the way to the ceiling. All new six-panel doors in second floor. Brand new patio door, Brand new refrigerator, roof and siding 2019, HVAC 2018. This house has everything you want!
Location
State IL
County Will
Area Bolingbrook
Rooms
Basement Finished, Full
Interior
Heating Natural Gas
Cooling Central Air
Fireplaces Number 1
Fireplace Y
Appliance Microwave, Dishwasher, Refrigerator, Washer, Dryer, Disposal, Stainless Steel Appliance(s), Gas Cooktop, Gas Oven
Exterior
Garage Spaces 2.0
Roof Type Asphalt
Building
Lot Description Common Grounds
Building Description Vinyl Siding,Brick, No
Sewer Septic Tank
Water Public
Structure Type Vinyl Siding,Brick
New Construction false
Schools
Elementary Schools Valley View Early Childhood Cent
School District 365U , 365U, 365U
Others
HOA Fee Include None
Ownership Fee Simple
Special Listing Condition None
Read Less
Want to know what your home might be worth? Contact us for a FREE valuation!

Our team is ready to help you sell your home for the highest possible price ASAP

© 2025 Listings courtesy of MRED as distributed by MLS GRID. All Rights Reserved.
Bought with Lisa Hillman • john greene, Realtor
GET MORE INFORMATION





